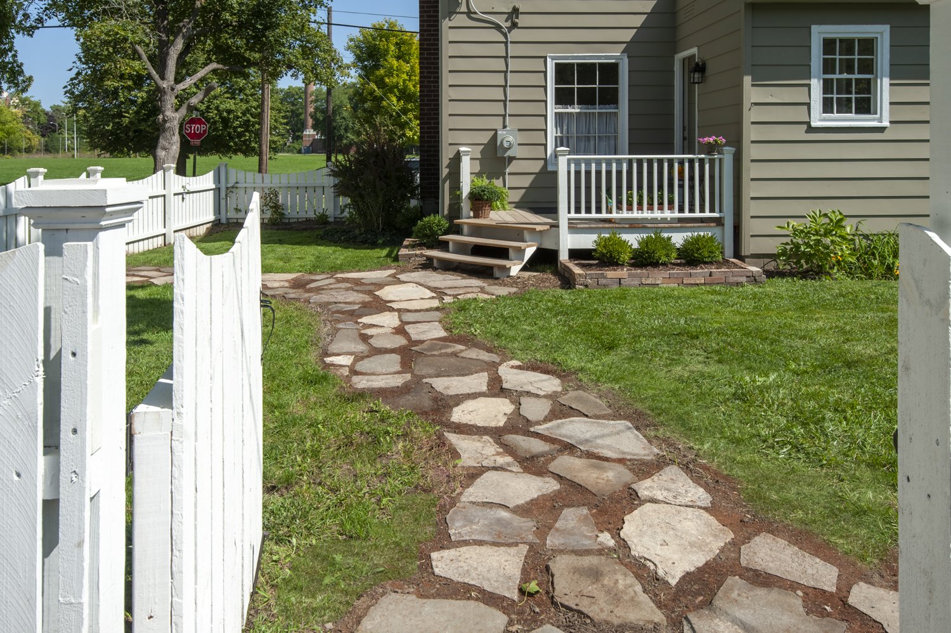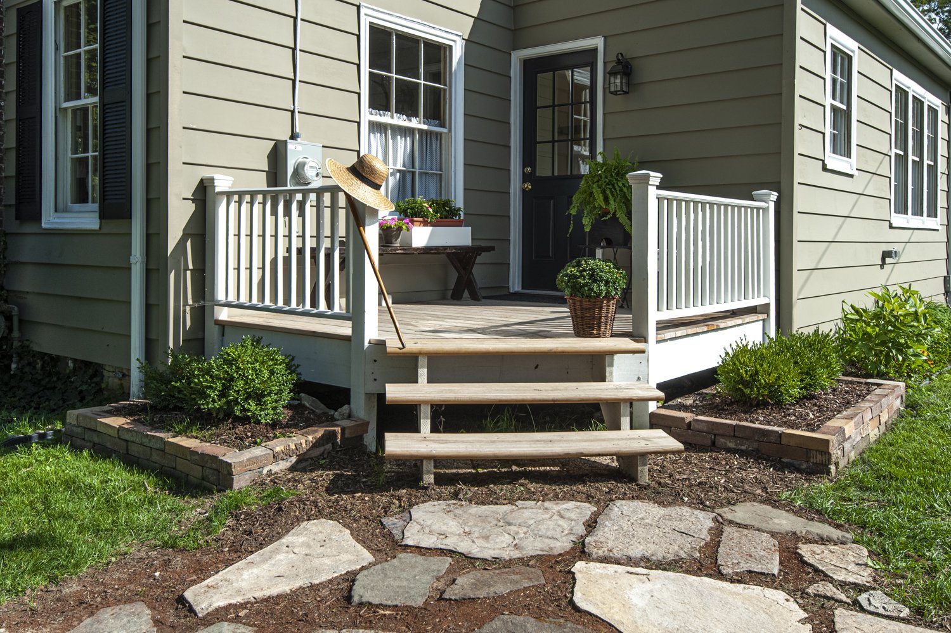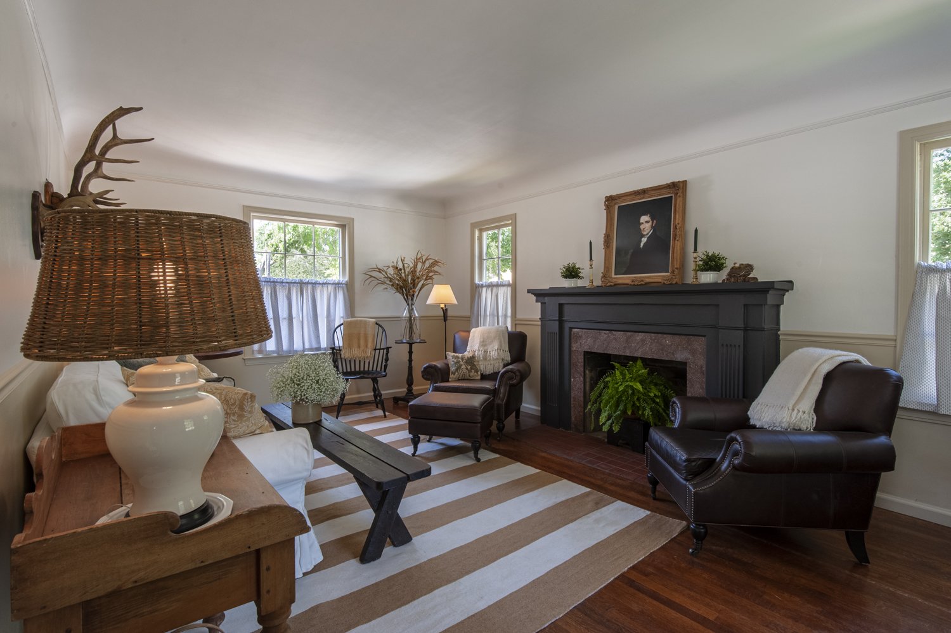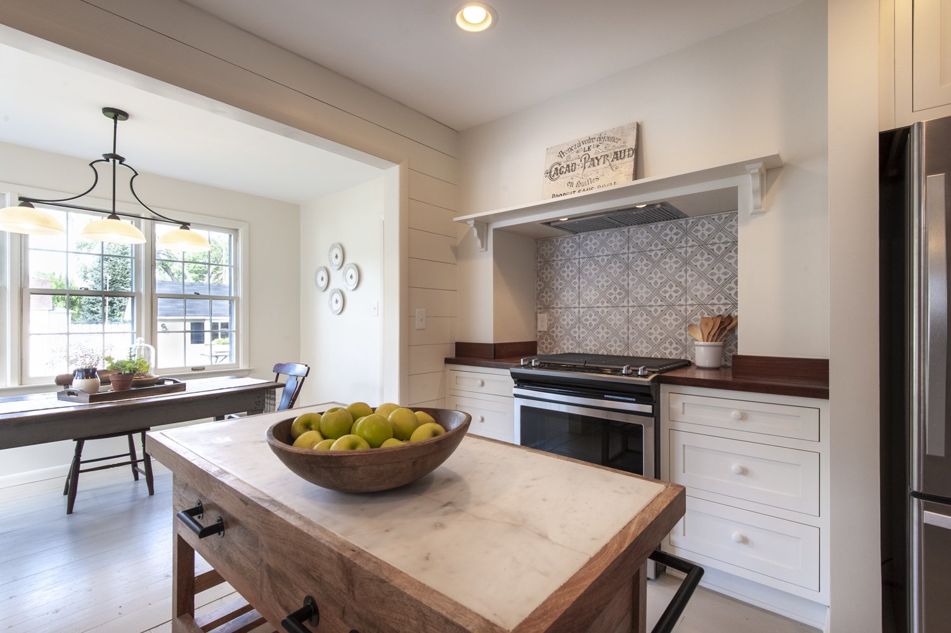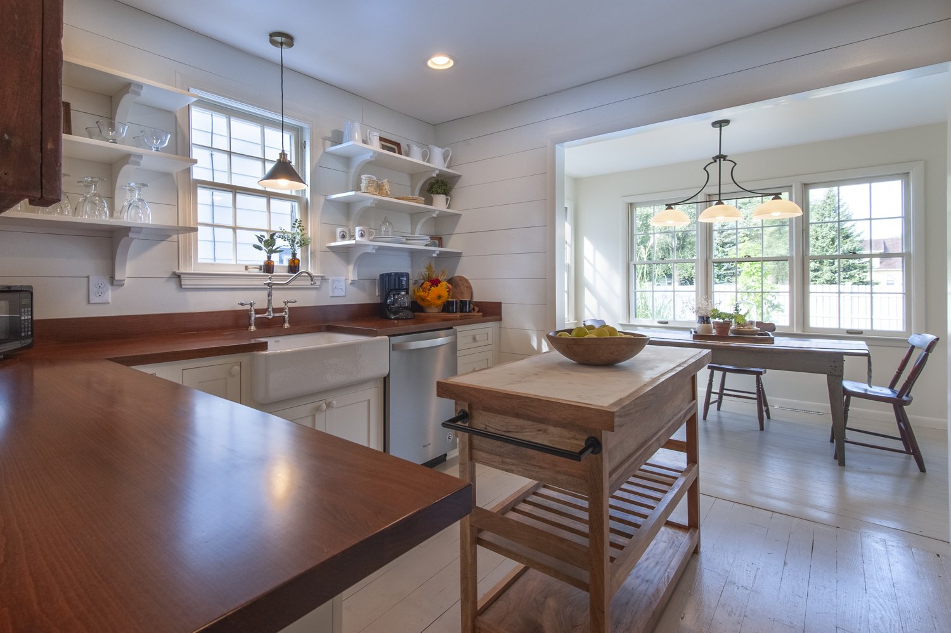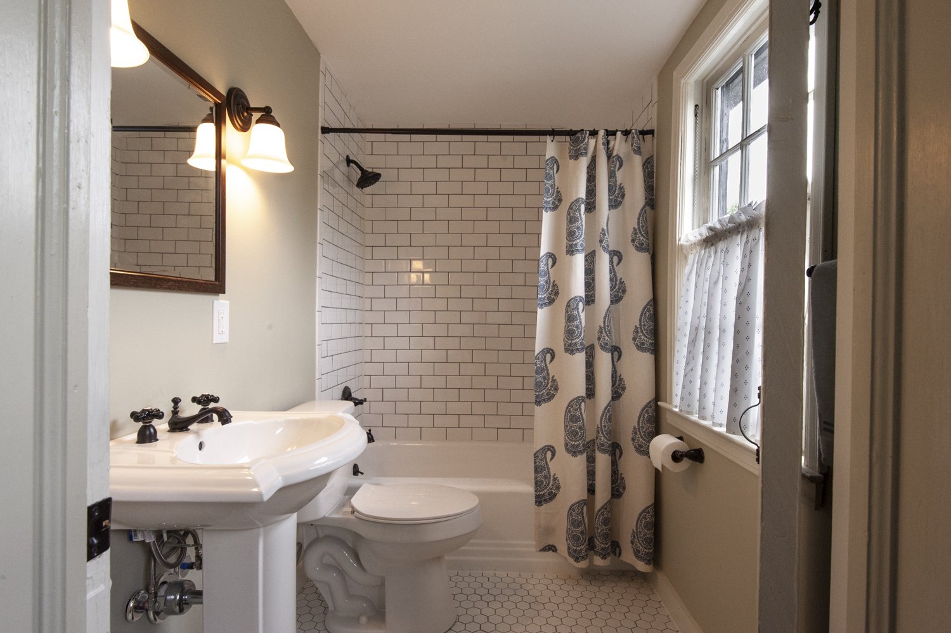A Nature-Inspired Cottage
This house was tired, unloved and on it’s last legs, yet something about it stole my heart. It was easy to envision a small country cottage, charming and tidy, behind a white picket fence. So to aid the design decisions, I created a story around it about a 19th century small family who might have made their living off the land, perhaps by farming or raising cows, sheep and pigs. They worked hard and were well attuned to the seasons of nature.
The paint palette, then, would be earth-toned: walls would be aged whitewash or cows-milk cream with accents of green, gold and brown. Favorite time-worn furniture, made generations ago of natural wood and handed down, would be found in every room. In the kitchen there would be wood countertops and a big farmhouse sink, maybe even a wooden bowl on the counter full of apples from their tree. Gathered curtains with tiny flowered prints at every window - you know, nothing fancy. After a hard day’s work there would be big leather chairs for reading around a fire and plenty of wool throws to curl up with a cup of tea. Nature would have assisted in the decor, of course: a stuffed owl perhaps, bird nests under glass, deer antlers found after last winter’s rut or fresh and dried flowers from the field here and there. This house just said to me “I would love to be a well loved home - simple, charming and cozy”. And so I believe it is.
Property Concerns
Stains and Smells
This was a drug house, so you can imagine the smells and floor stains we had to deal with. The solution to urine stains: 3% hydrogen peroxide, a squirt of dish soap and a bit of baking soda. Dead mouse smells: open containers of coffee grounds placed around the house to absorb the smell. Both worked pretty well.
Very Old Kitchen
We ripped out old cabinets but kept cabinet shelves to use as open shelving in the finished kitchen. To reduce the number of cabinets, we built a European-style kitchen vent box, made of 2x4s and drywall. Hardest part of this kitchen reno? Plaster walls reinforced with steel mesh making it difficult to find a mesh-free space to nail any shiplap paneling onto the walls. (This house was apparently built to withstand earthquakes and hurricanes!)
Window Glazing & Tuckpointing
Old wood windows were too expensive to replace, so they were taken apart, paint removed, sanded, painted and re-glazed, a labor intensive and painstaking process. I’d recommend new windows if possible. Additionally, the exterior foundation and chimney brick had loose mortar, so extensive tuckpointing repairs were needed.
Mismatched Floorboards
The kitchen had an attached breakfast nook addition whose linoleum floor didn’t match the kitchen’s painted hardwood floors. So we ripped up the linoleum floor, cut plywood strips to match the width of the original kitchen floor planks and painted them both the same color for a cohesive look. Couldn’t even tell it was plywood!
Racoons
While tearing out the kitchen ceiling we found a mama racoon and two babies nesting in the rafters. A scared mama can be dangerous, so we called the county pest control who caged and safely removed them to the countryside.
Broken Bathroom Tiles
The upstairs bathroom was covered with dark gray tiles from the 1940s. Most of them were in good shape, but 7 of them were cracked and needed replacing. We searched and searched and found it impossible to find a small number of out of stock tiles. So we were forced to replace the whole lot of bathroom tiles. What a job! We picked the hottest day of summer to sledge hammer and crow bar the tiles out. The same steel mesh behind plaster walls, required two men to sweat it out in a very small, hot space.



