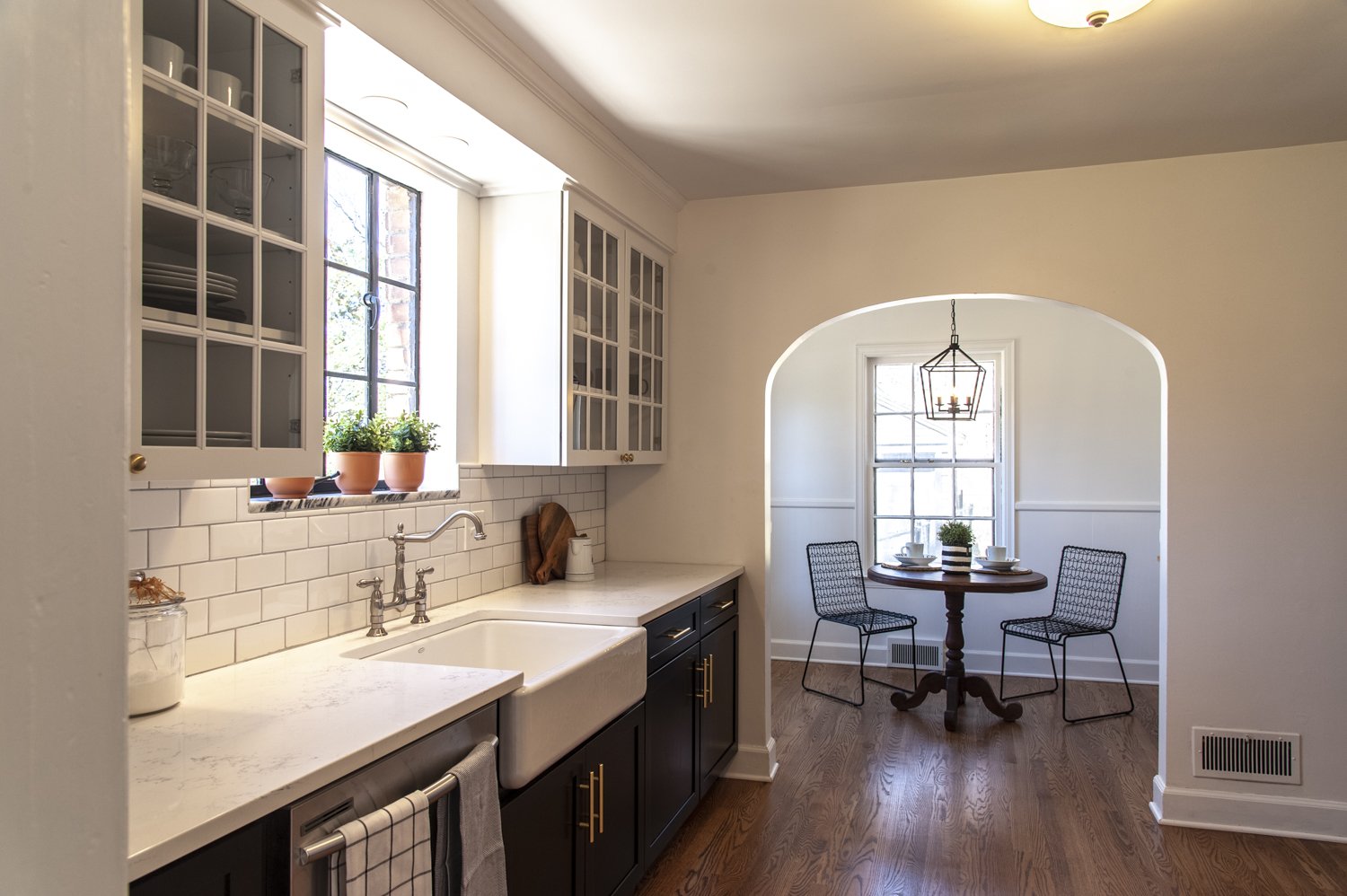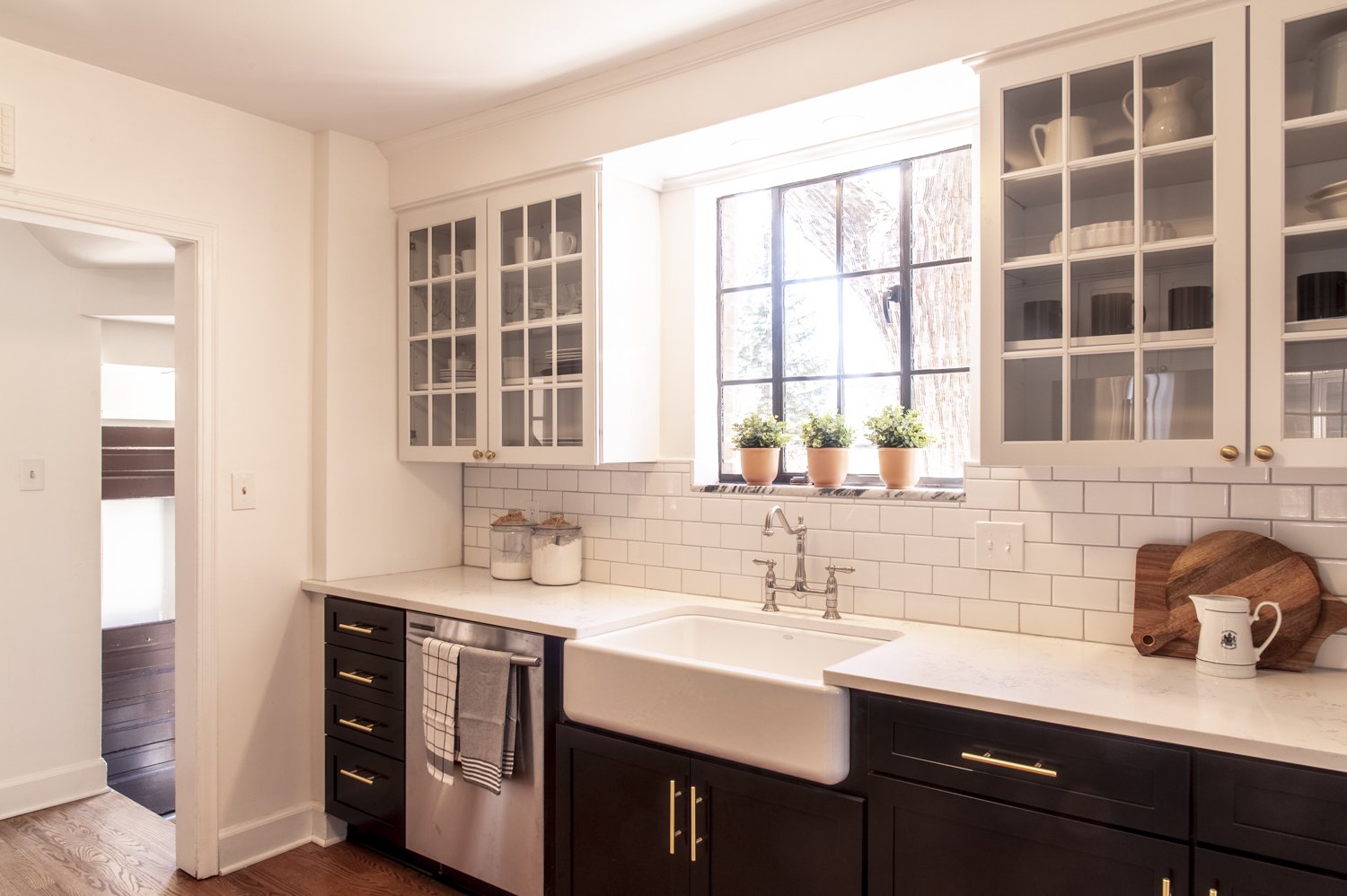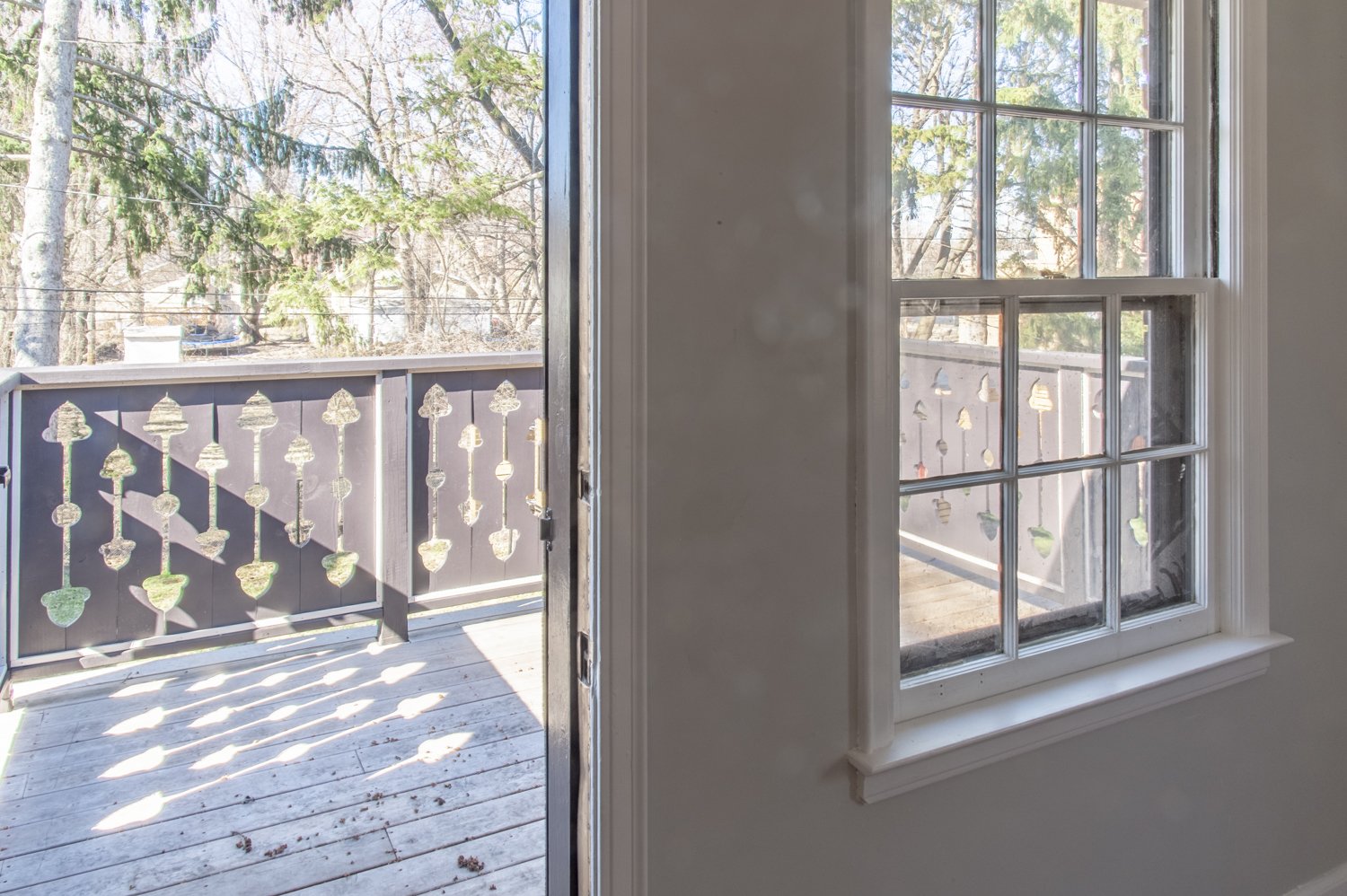Sophisticated Simplicity
In it’s past life, this charming house was home to a Detroit automobile executive. Even though it was in need of a lot of love, I saw it as being able to beautifully accommodate both modern and cottage sensibilities.
It was a gracious house with many fundamental advantages including a good-sized kitchen, 3 generous bedrooms and a fireplace surround tiled with Pewabic pottery from the famous ceramic studio of the same name, known worldwide for its iridescent glazes. However, there was no trim or molding left inside to speak of and its walls were all plaster and in need of considerable repair.
When starting a design project I’ve found that assessing the things you cannot change as a good place to begin. In this case it was the fireplace surround and the first floor powder room floor. As the Pewabic tile surround was rare and historic, we dared not change that. The powder room floor however was another matter. It had a black, brown, gray and white color palette, so that dictated the home’s color scheme. Since it was located between the kitchen and dining room, I picked up the black and white for the kitchen and a gray and white scheme for the dining room, living room and adjoining first floor hallways; each area in concert with the next.
Property Concerns
Basement Water Issues
We talked to a number of water remediation experts who offered some very technical and comprehensive solutions, but in the end we went with the recommendation of an experienced real estate developer who suggested simply banking the ground outside around the perimeter of the house. It worked just fine and was way less expensive.
Cracked & falling plaster
There’s no getting around the dust of plaster wall repair. It gets everywhere, despite plastic door coverings. And it’s no easy task finding an experienced plaster artisan, but when you do, bow down and humble yourself before him/her.
Tons of wallpaper
We found spray-on wallpaper stripper doesn’t work as well as a hand held streamer. It’s the best solution we’ve found for taking off layers of wallpaper.
Moldy basement
We run up against mold pretty often. In this instance, we had moderate mold issues around the floor edges and corners. The CDC recommends first scrubbing the area with a bristle brush, then using 1 cup of laundry bleach to1 gallon of water to wash it down and then rinsing the area with dish soap and water. We made sure to open the windows and use a portable fan to minimize the smell.
Roof Damage
A tree had fallen on the garage roof leaving a huge hole, damaged rafters and missing shingles. This was easily handled in a couple of days by a handyman with two helpers.
Out-dated Kitchen
As with many fixer uppers, this kitchen was really ready for replacement. Demo revealed a narrow empty space behind one wall. To make use of this void we did not remove the dividing wall, but instead cleared out the empty space and built shelving inside to create a small pantry. An elegant salvaged door added lots of charm and patina to the all new kitchen.











USE OUR WORKBOOK TO
Calculate The Furnishing Budget
FOR YOUR NEXT INTERIOR DESIGN PROJECT
What will it cost? That’s the million dollar question, especially when you don't have a million dollar budget. Our Furniture Investment Workbook will help you set a realistic furnishing budget and start your project off on the right foot.
$40
Get Our
FURNITURE INVESTMENT WORKBOOK!



