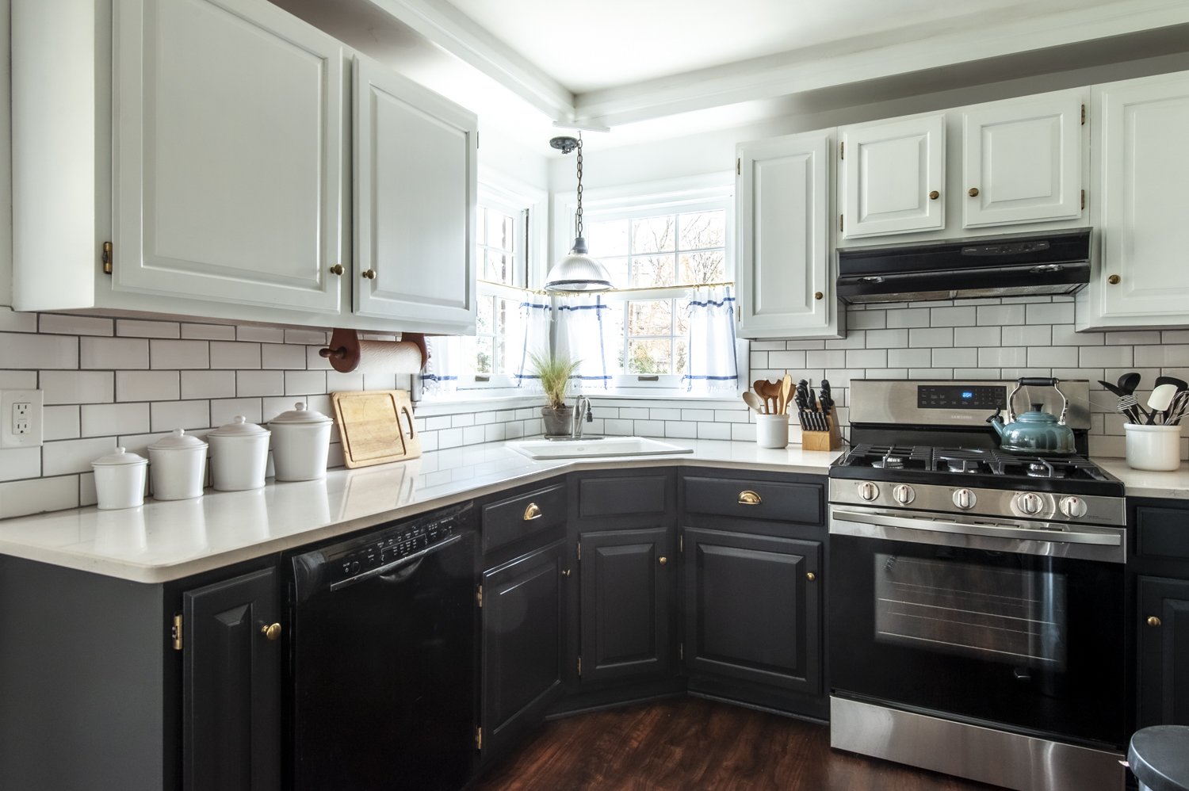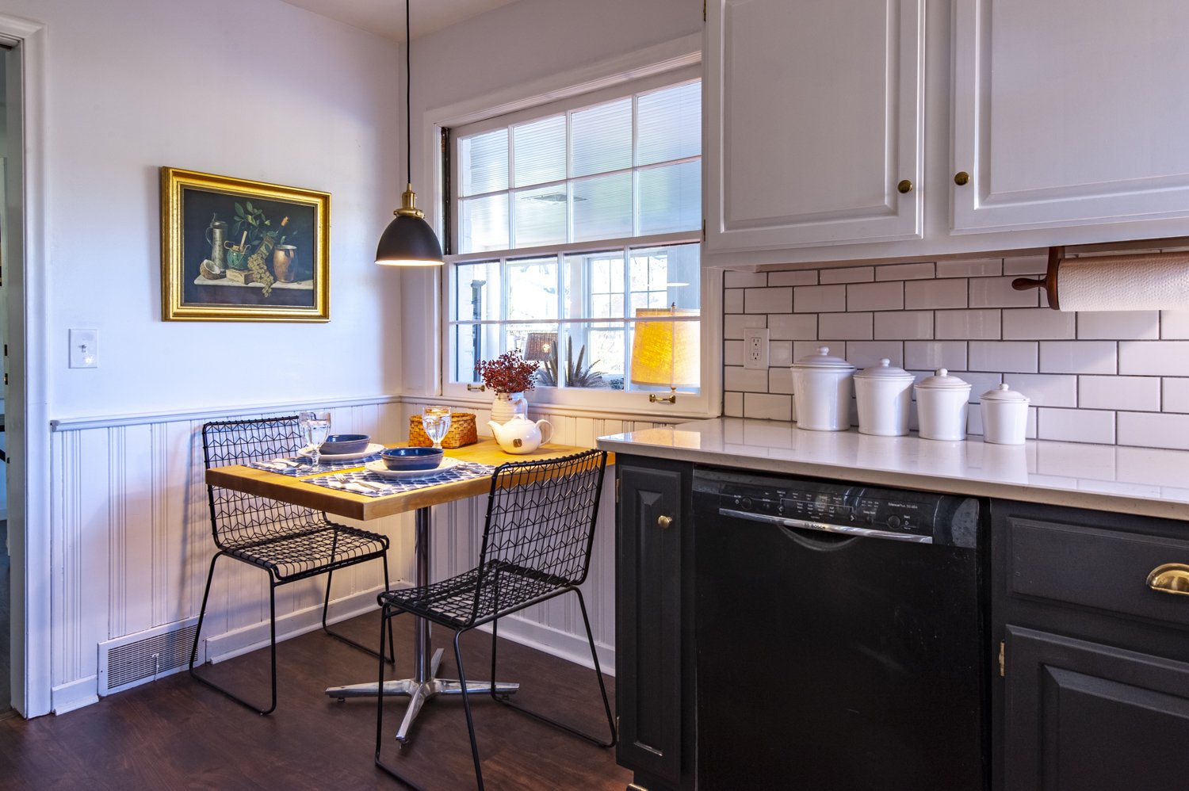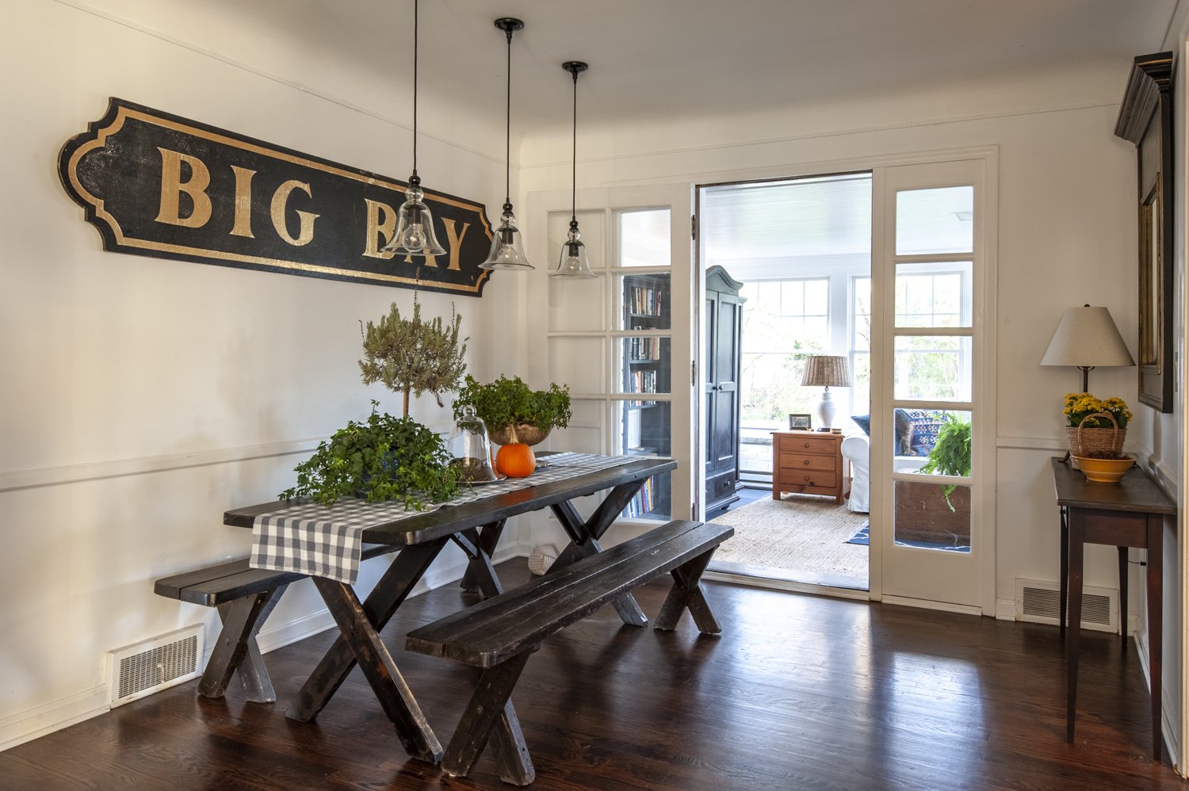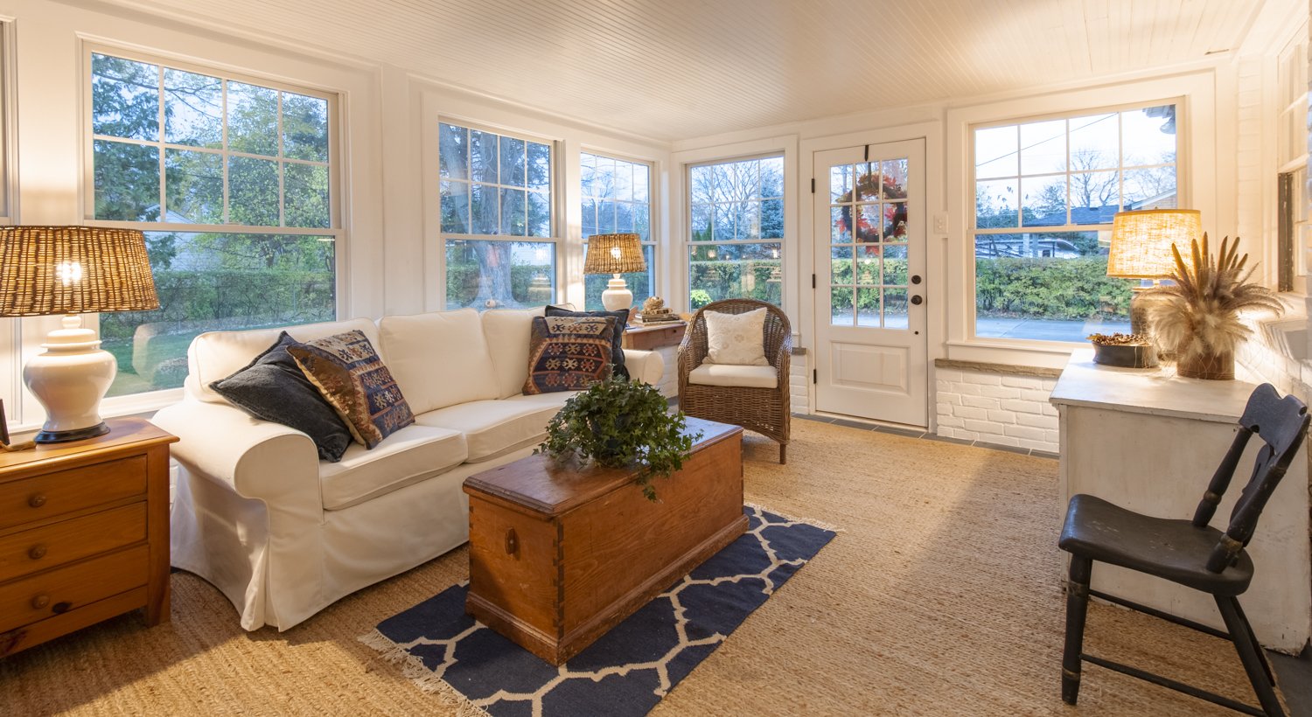East Coast Style Cottage
This home is proof positive that just about any home can easily adapt to a cottage style design. With a few architectural details added, this WWII ranch house became a quaint, comfortable New England-inspired home. Its renovation started with buckets of white paint and replacing interior hollow core doors with solid core four-panel styles. We hit the jackpot when we found that this totally carpeted home hid beautiful oak hardwood floors underneath - not unsurprising for a house built during the 40s. Happily, by sanding and staining the floors, it saved us thousands of dollars and added incomparable cache to our renovation, as original hardwood floors are all but nonexistent for new home buyers today. Their warmth of character and economic value are just more reasons why I love renovating older homes. You just can’t beat the charm, authenticity and value.
Property Concerns
Little Architectural Detail
This house had nice plaster walls and cove ceilings, but little character otherwise. Exchanging plain, hollow core doors with solid core 4-panel doors and new doorknobs added a lot of interest. As a cost saving measure, we did not replace the out-dated door trim, but with so much attention paid to the doors themselves the old surrounding trim was hardly noticeable. Also adding white bead board paneling behind the living room fireplace enhanced the New England cottage appeal to the house.
Furnace and Water Heater
A big chunk of the budget went to updating the home’s infrastructure, requiring us to scale down our plans for the kitchen. However, as un-fun as it is to replace things you can’t see, warm rooms and hot showers are definitely must-haves.
Out of Date Kitchen
The kitchen cabinets were almost 30 years old but were in fairly good shape, so painting them was the budget-saving solution. Prep was all important to prevent paint chipping. First we washed them well with TSP de-greaser. Then sanded them smooth, applied a first coat of primer, then sanded again. We used two coats of Benjamin Moore Advance semi gloss self-leveling paint with sanding in between coats. A polyurethane top coat is optional, but well worth the extra effort in the long run.
Carpeted Floors
Carpeting had kept the oak hardwood floors in great shape, so tearing it up and sanding with a dark stain was a no brainer. Past attempts to sand floors ourselves has taught us that hiring a professional is the only way to go.
Leaky Sunroom Windows
Multipaned jalousie windows in the sunroom were leaky and let in a lot of bugs. Replacing them with 8 over 0 pane screened windows made all the difference in keeping winter warmth in and keeping summer breezes flowing - without the bugs.
Small Master Closet
Two side by side closets in the master bedroom were small and awkward to use. Knocking out the separating wall added significant space for closet organizers, made it easier to see the contents and provided easier access.









Are You Ready To Redecorate?
Not Sure Where To Start?
Start Here!
This Workbook Will Give You The Clarity You Need To Begin Your Project.
Are you all over the map with your design ideas?
Do you need help focusing in on a coherent style?
Are you having trouble describing your design thoughts?
This workbook will help you zero in on your project goals, needs, wants and ideas so that you can present your contractor and designer with clear-cut project objectives.
Indecision and beating around the bush often leads to confusion, extensions of project timelines, do overs, change orders and ultimately project dissatisfaction.
Do it right the first time. Get design clarity before you begin your next project.


